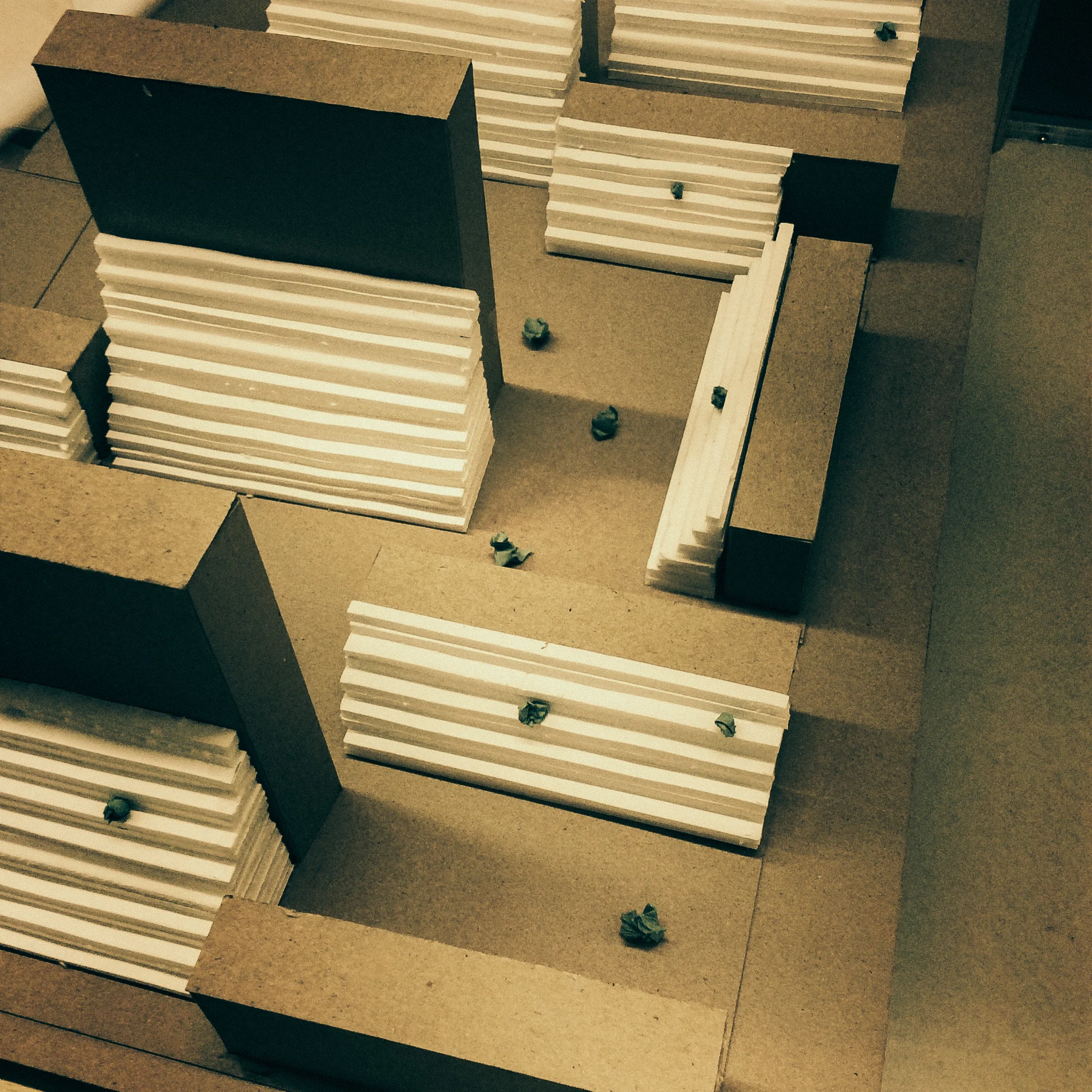The NYCHA site is underbuilt, in terms of NYC zoning floor area ratio rules, by approximately half. Based on the zoning designated for this site one can build up to 6 times the lot area in built structure. One of NYCHA’s most valuable assets is an aspect of “unbuilt-ness”. In this first exercise students are asked to instinctively deploy additional as-of-right available square footage to create a framework in which the NYCHA houses may be transformed to do several things, all at once. Goals are to accommodate more residents who need housing, to instigate a discussion around NYCHA’s land assets, and above all, to create a more dignified and innovative housing assemblage through variation, efficiency, and thoughtfulness in massing, unit aggregation, materiality, and urban landscape. The students were asked to consider the entire site and all eleven buildings, their total mass and square footage, and how to redeploy, exchange, add, or subtract bulk to alter and improve the urban morphology and architectural experience of dwelling in the city. There were no rules other than that the new bulk deployment was to remain under the 6.02 FAR of buildable square footage per current NYC zoning code. Presentation was in the form of simple mass models.
Emmanuel Oni
Dani Al-Edani


