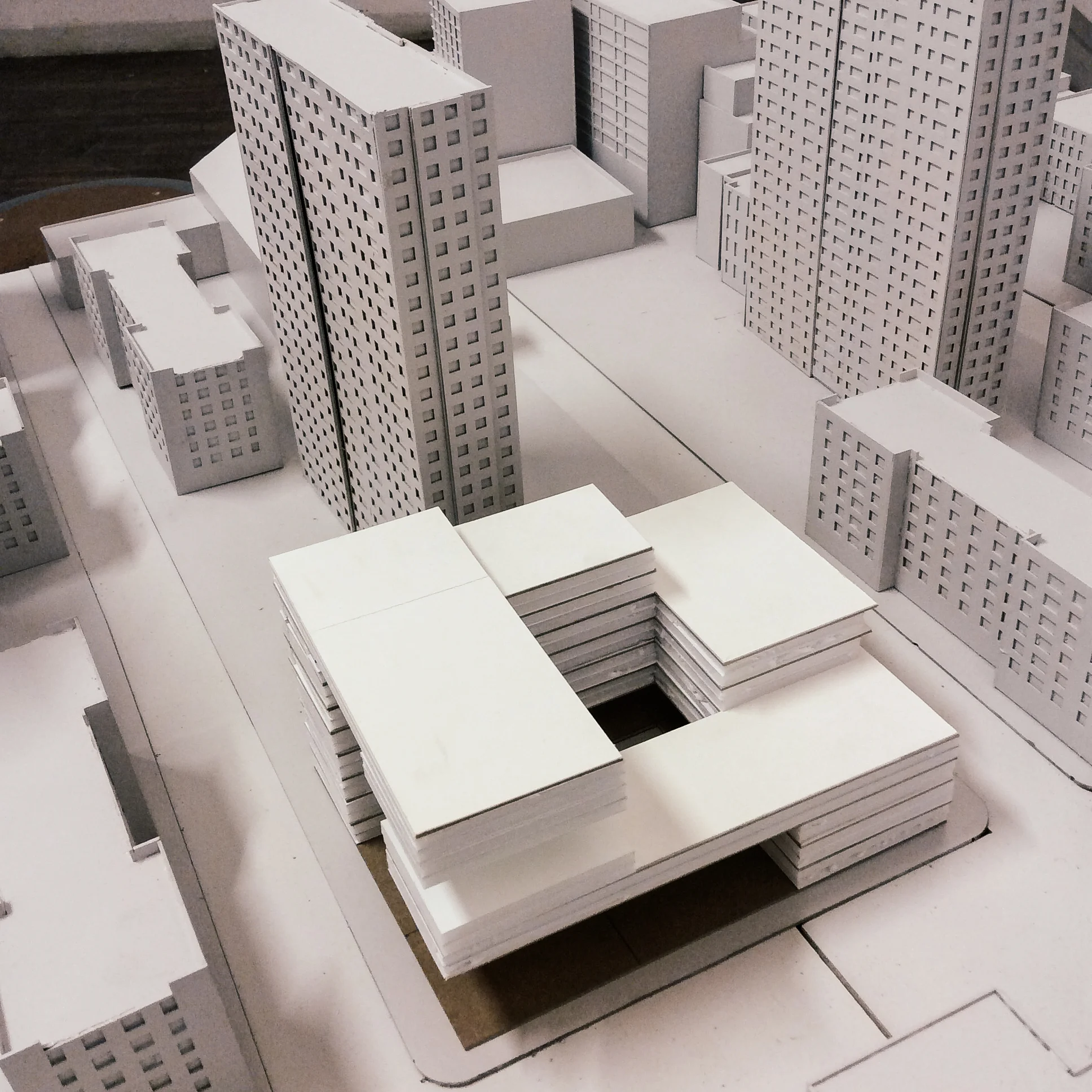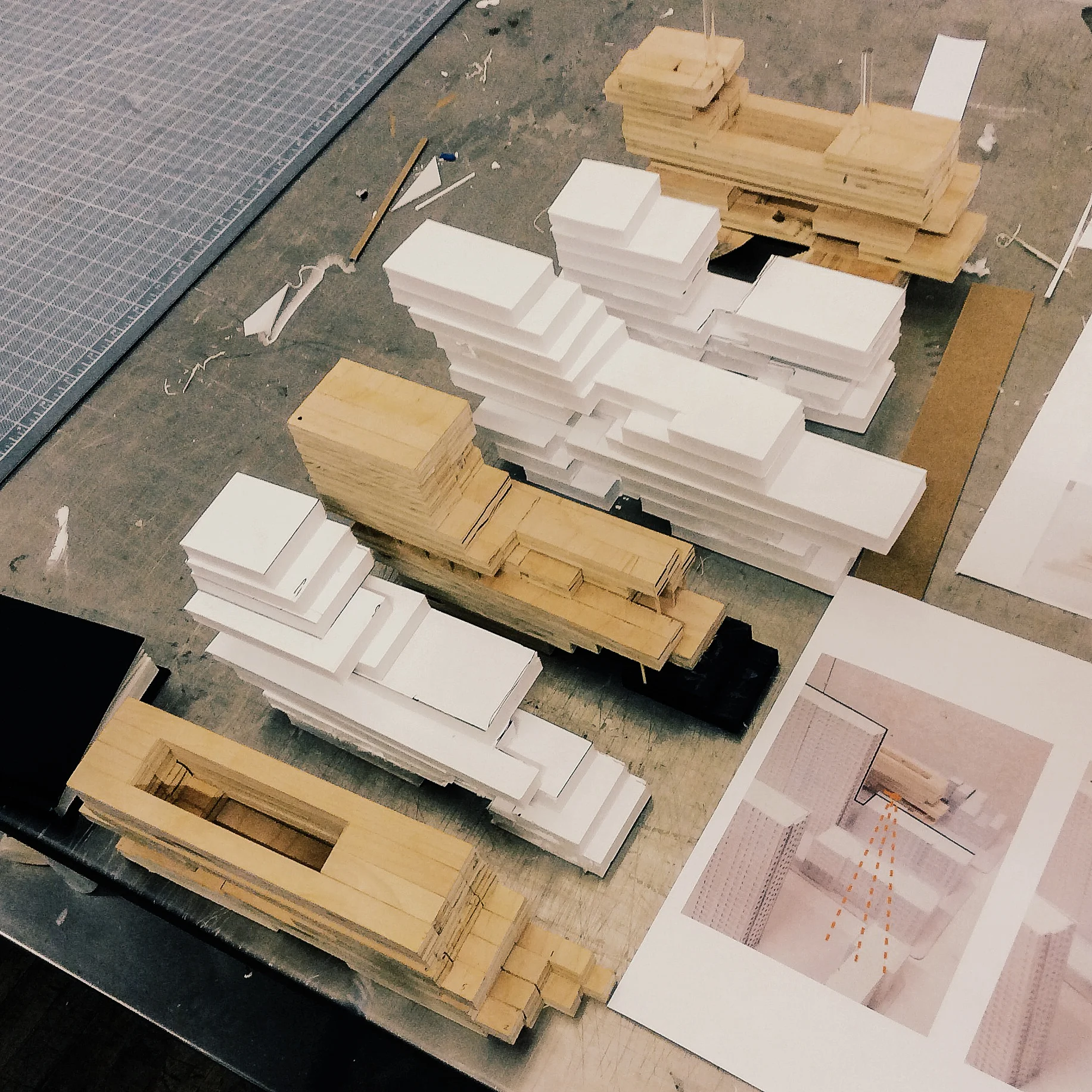Following the three weeks of independent work assessing site and building bulk, paired teams were formed. As there are eleven buildings on the Fulton Houses site, each pairing has been assigned a single building, with the accumulated adaptations forming a kind of Exquisite Corpse, at least at the outset. Bulk regulations were prescribed as guidelines for either addition, removal, or some combination thereof, of the mass of the buildings, while also demanding a specific density of dwellings within each structure.
Tower block alteration may involve removal of bulk or a slight addition of bulk, while the lower blocks may only be re-formulated or added to, with no removal of bulk allowed. In all cases a mix of unit types as prescribed by the brief must be accomplished, and at defined densities.
Communication between teams/sites has been encouraged, and shared spaces at ground and above must be negotiated by the pairings. Over time, the site will gain consideration and finer calibration from building-to-building, block-to-block.
Jack Dinning and Brandon Pietras
Marc Delaney and Ariel Gonzalez
Pei-Ying Lin and Ashley Mathews



